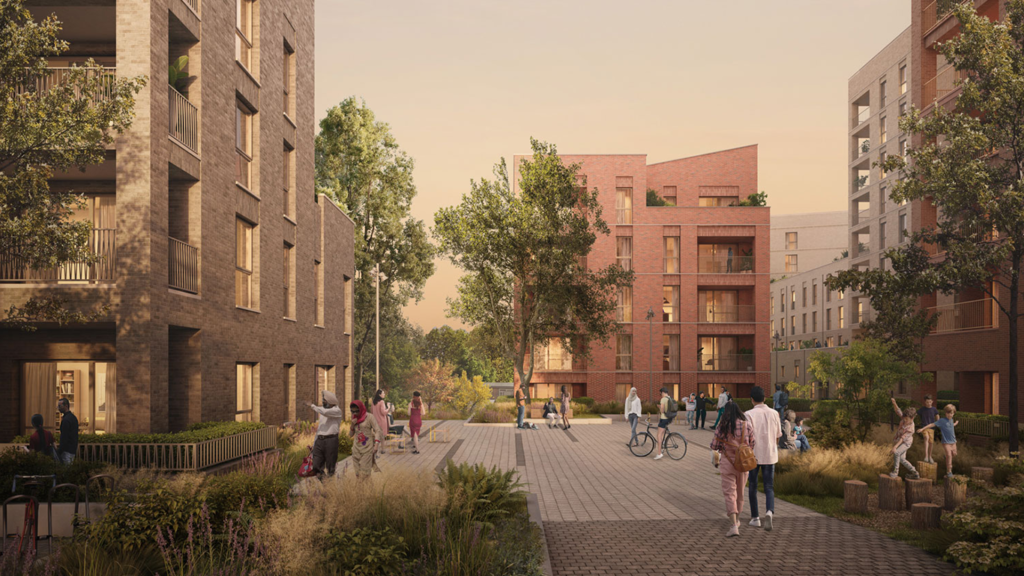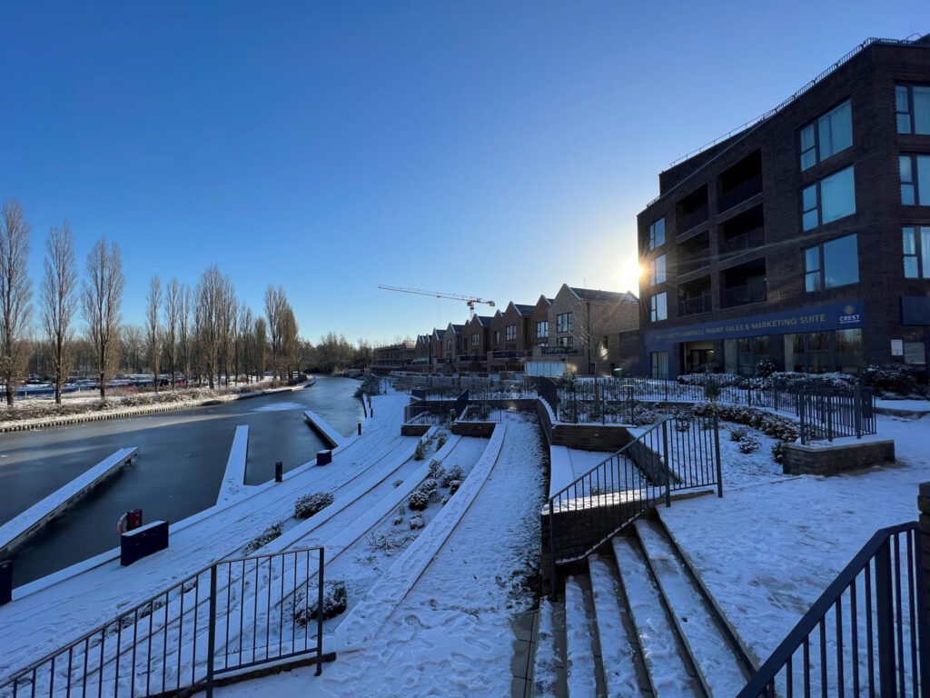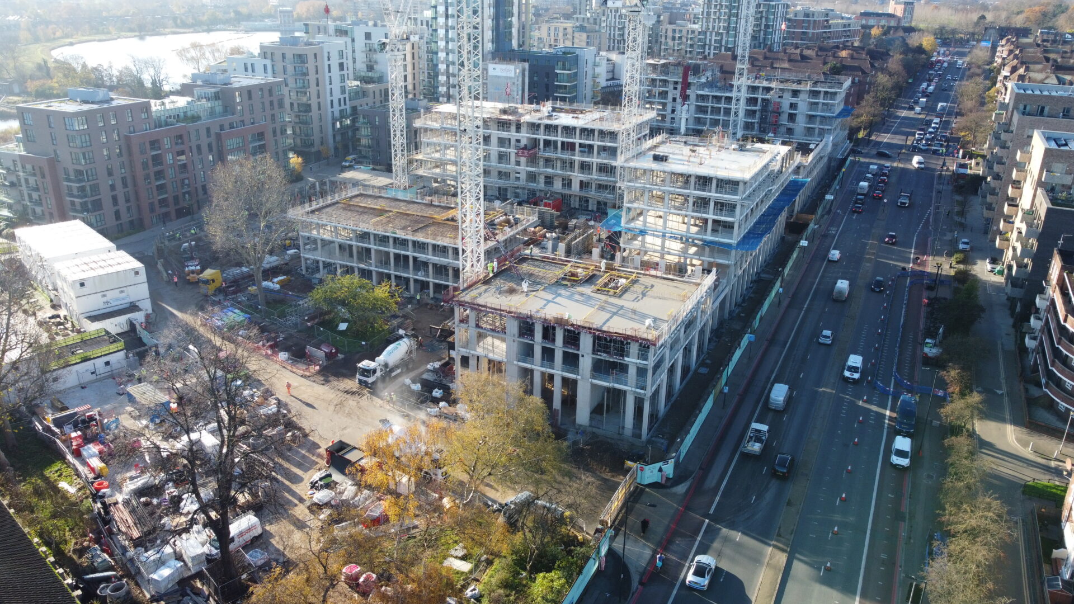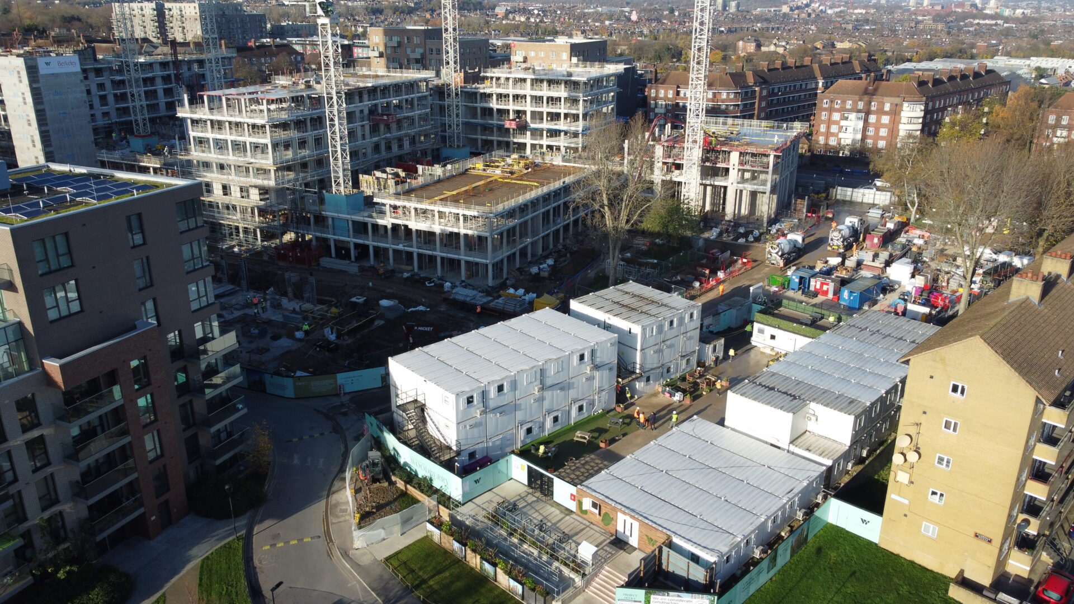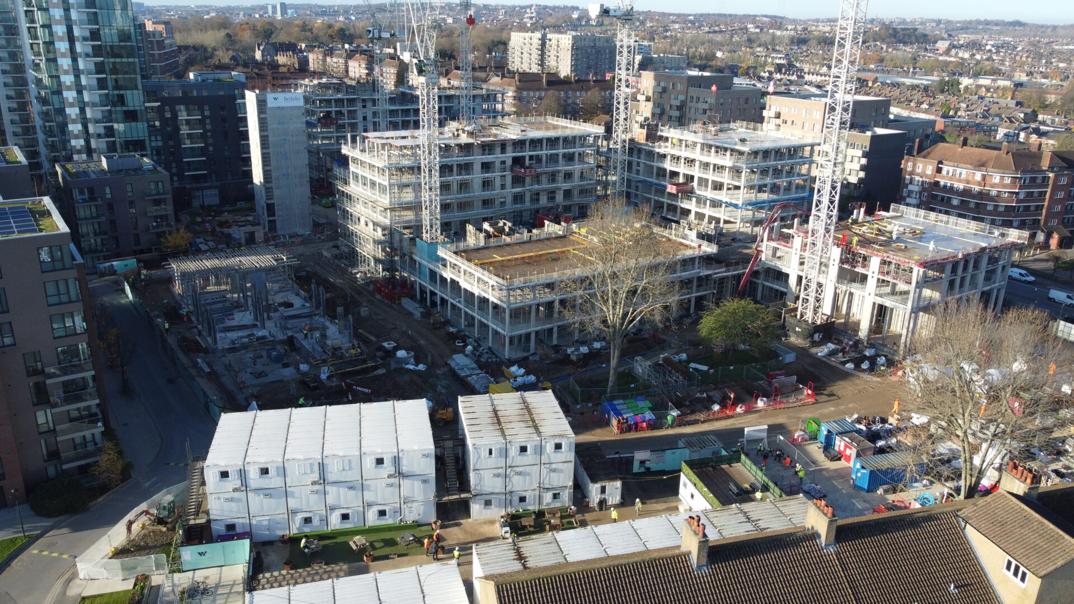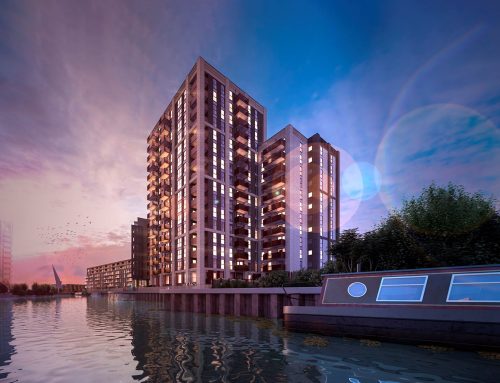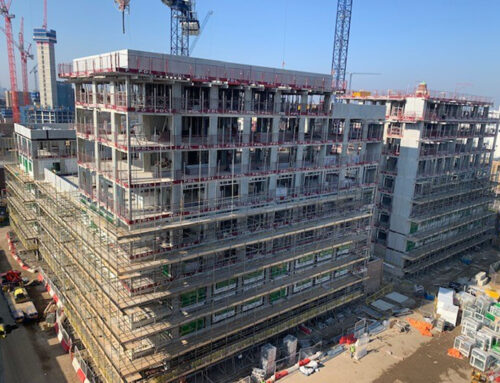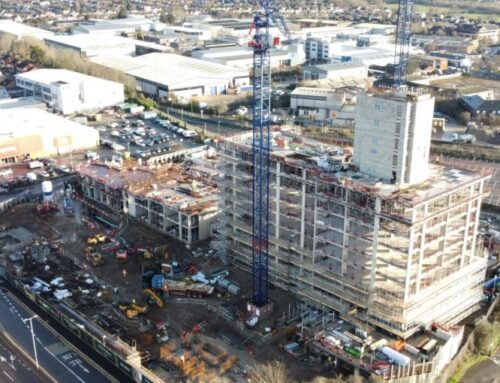Project Description
FDL is at the forefront of a substantial construction project involving groundworks, drainage, and services, coupled with the construction of reinforced concrete (RC) frames ranging from 8 to 20 floors for a total of 10 blocks. This comprehensive endeavor also includes the creation of podium slabs featuring precast stairs for efficient vertical circulation. Notably, FDL incorporates twin-wall construction methodology, emphasizing structural integrity and construction efficiency. The implementation of slipform cores further contributes to streamlined construction processes and enhanced vertical stability. This ambitious project underscores FDL’s commitment to delivering high-quality, multifaceted developments that integrate cutting-edge construction techniques for optimal efficiency and structural robustness.

