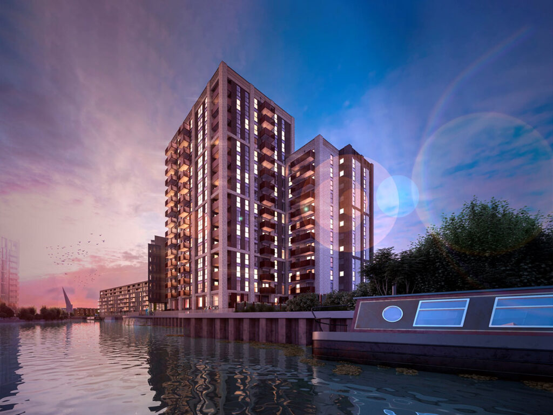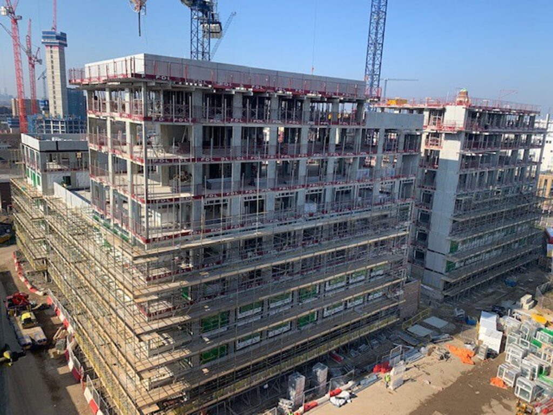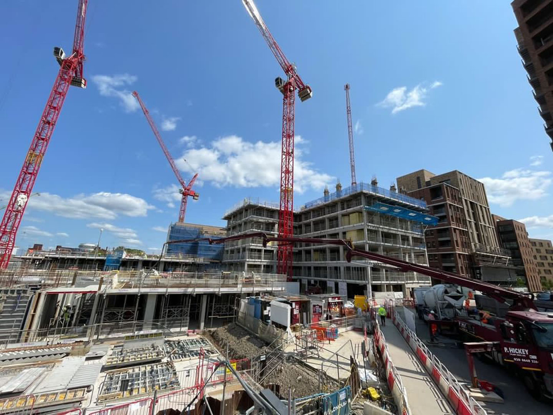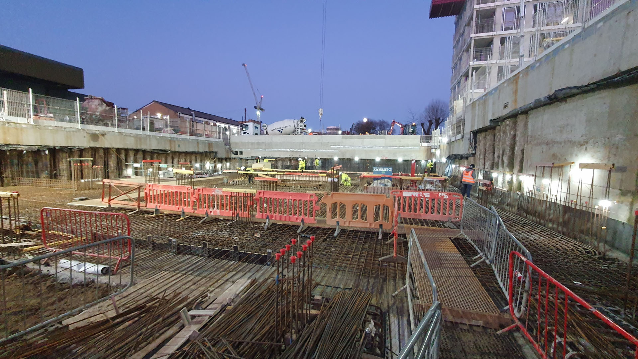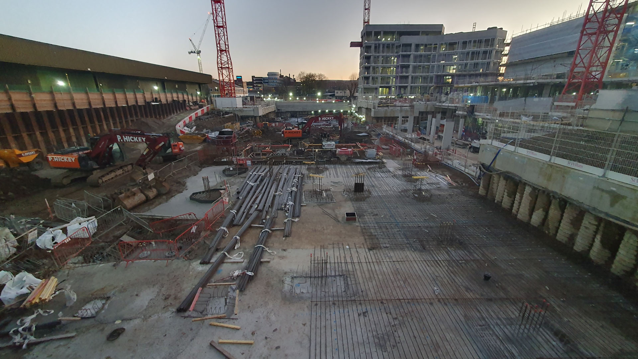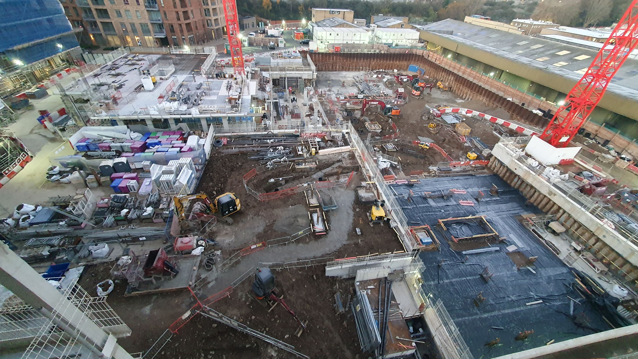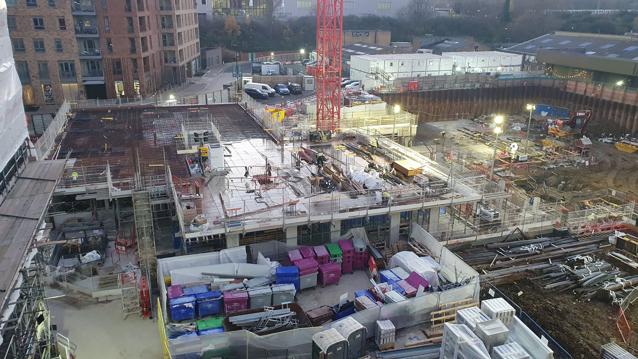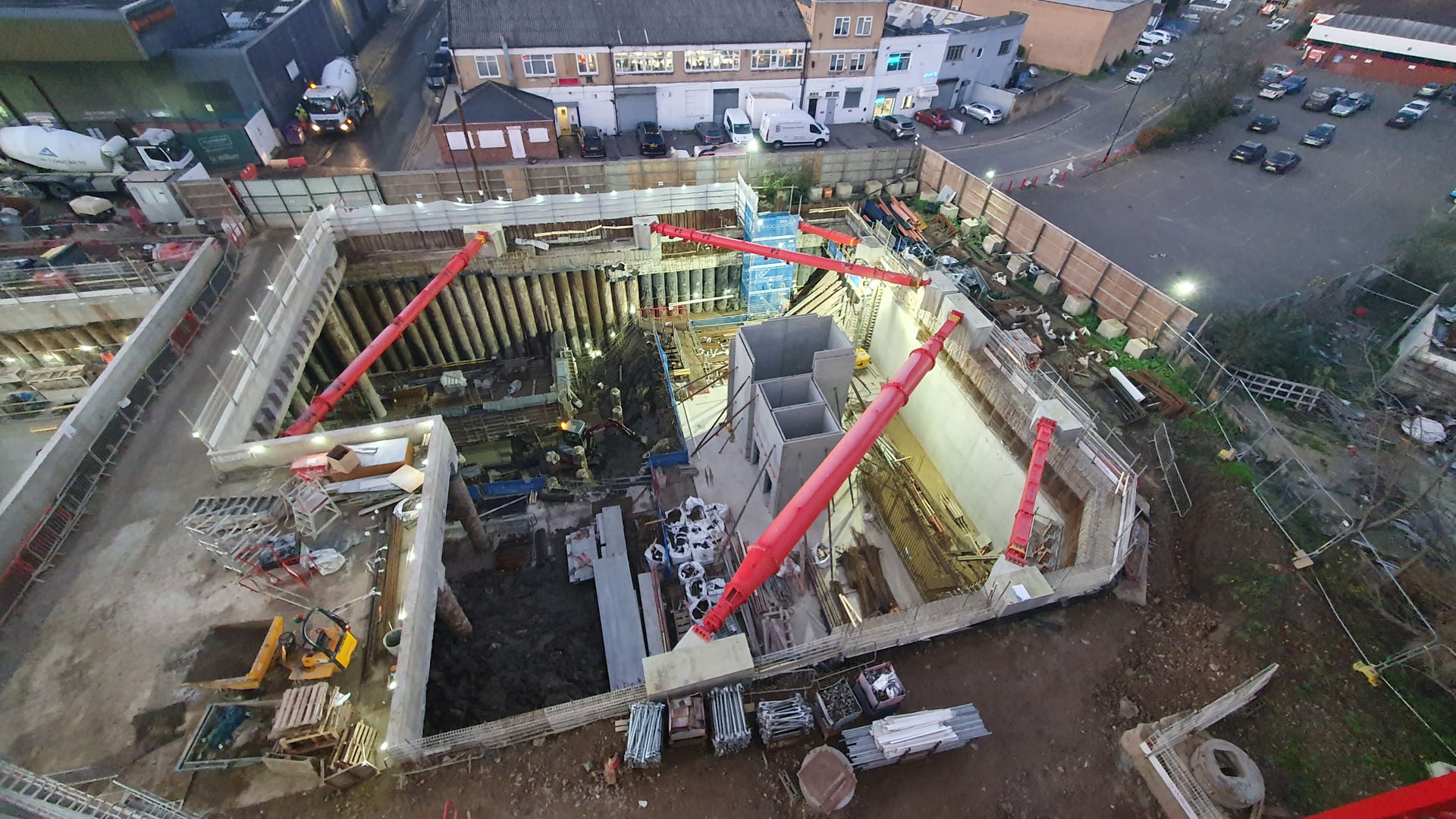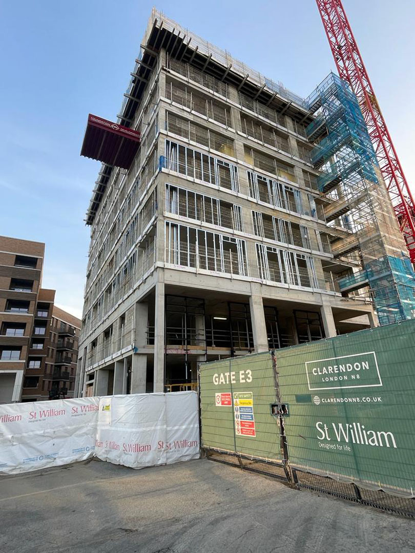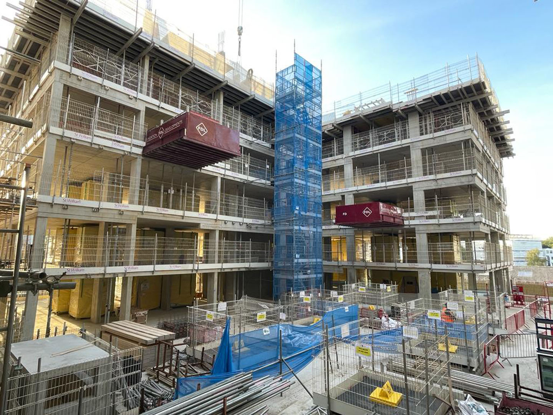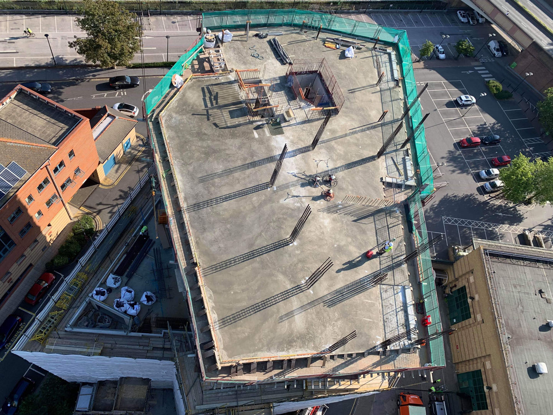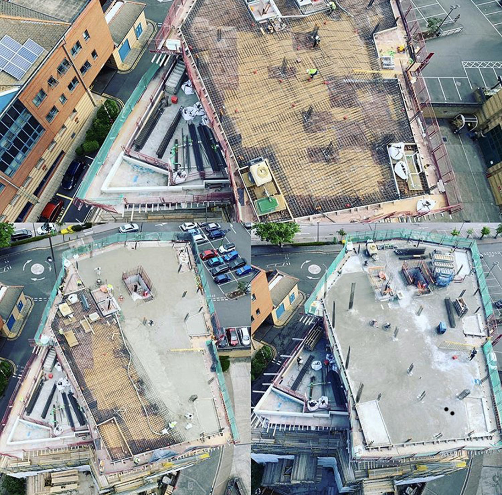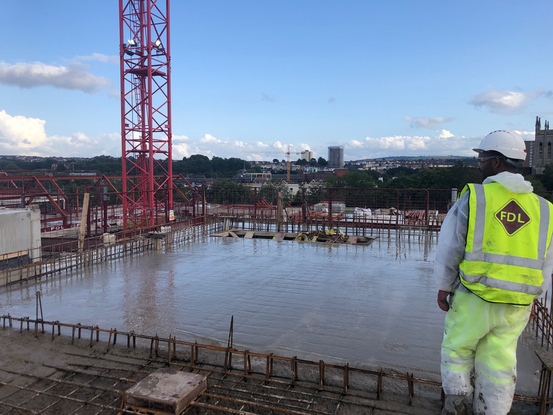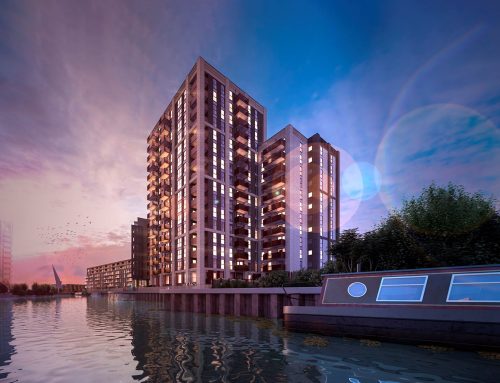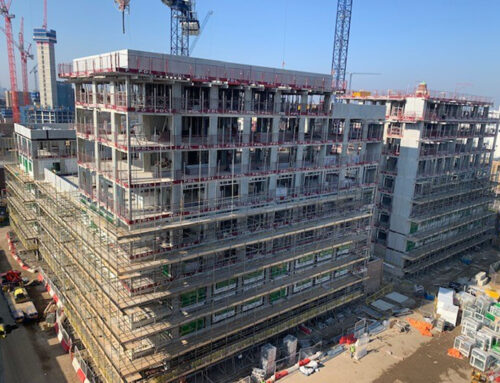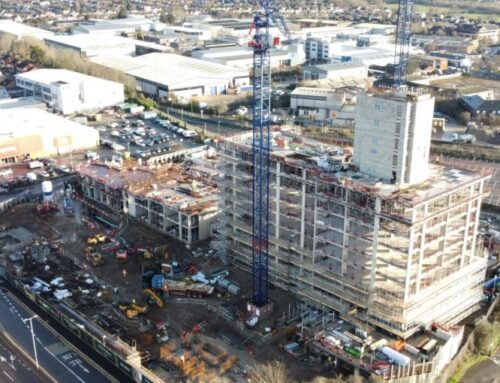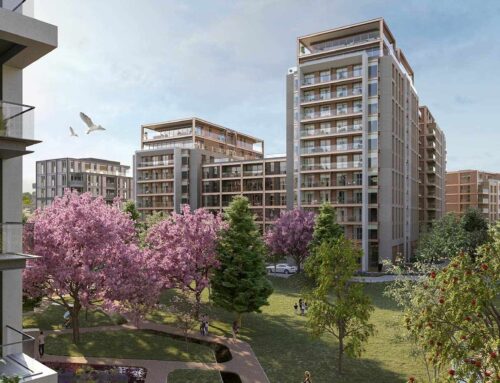Project Description
FDL has successfully undertaken a comprehensive construction project comprising seven distinct blocks, varying in height from 6 to 13 floors. The scope of work included groundworks and reinforced concrete (RC) frames, with FDL accomplishing the construction of two basements reaching depths of up to 10 meters. Notably, the project encompassed approximately 37,000 square meters of suspended slabs, with a substantial use of 2800 tons of reinforcement. To enhance efficiency and structural integrity, the cores were constructed using Twinwall and precast stairs, a design and supply collaboration within FDL’s trusted supply chain. The logistical demands of the project were met by the deployment of three tower cranes, further contributing to the successful execution of this multi-faceted construction endeavour..

