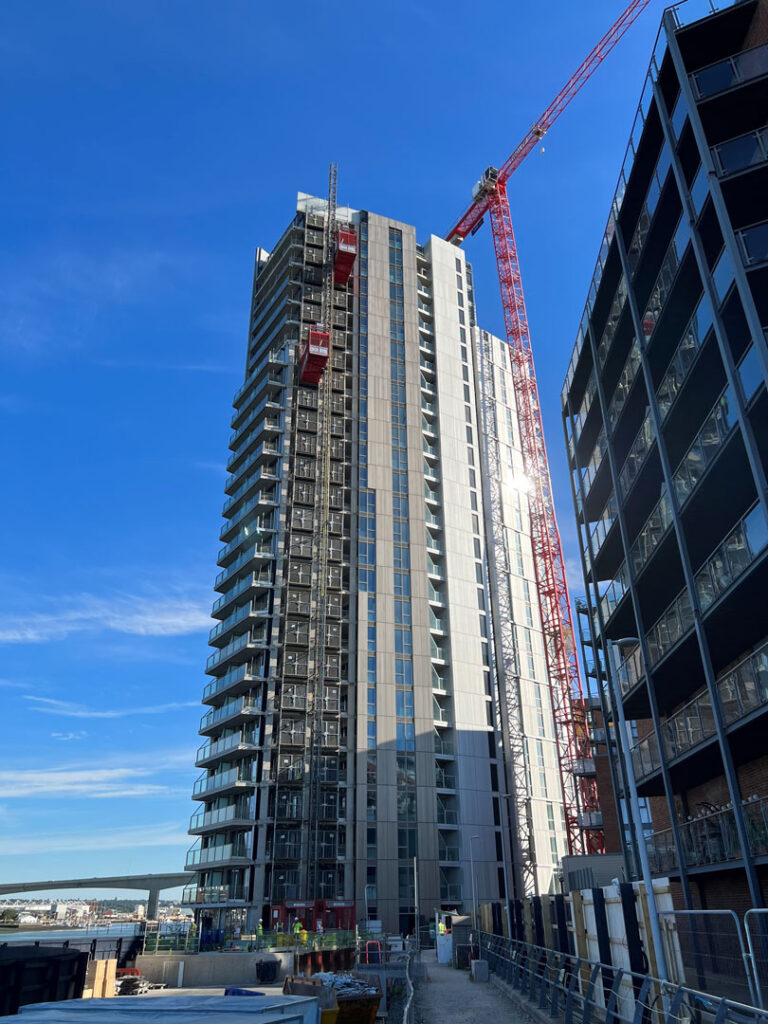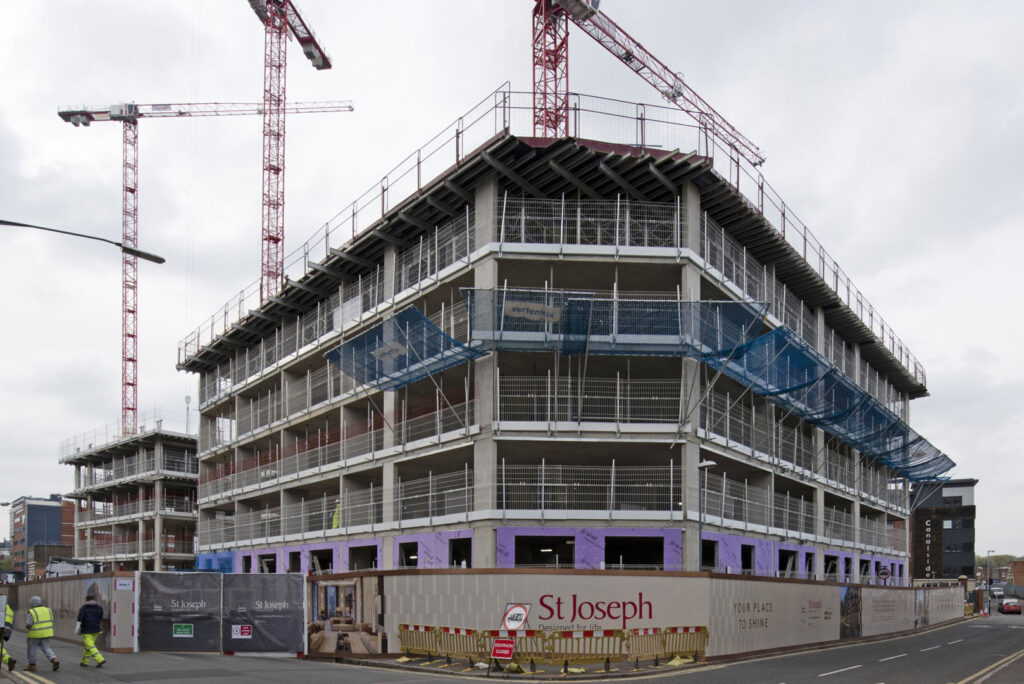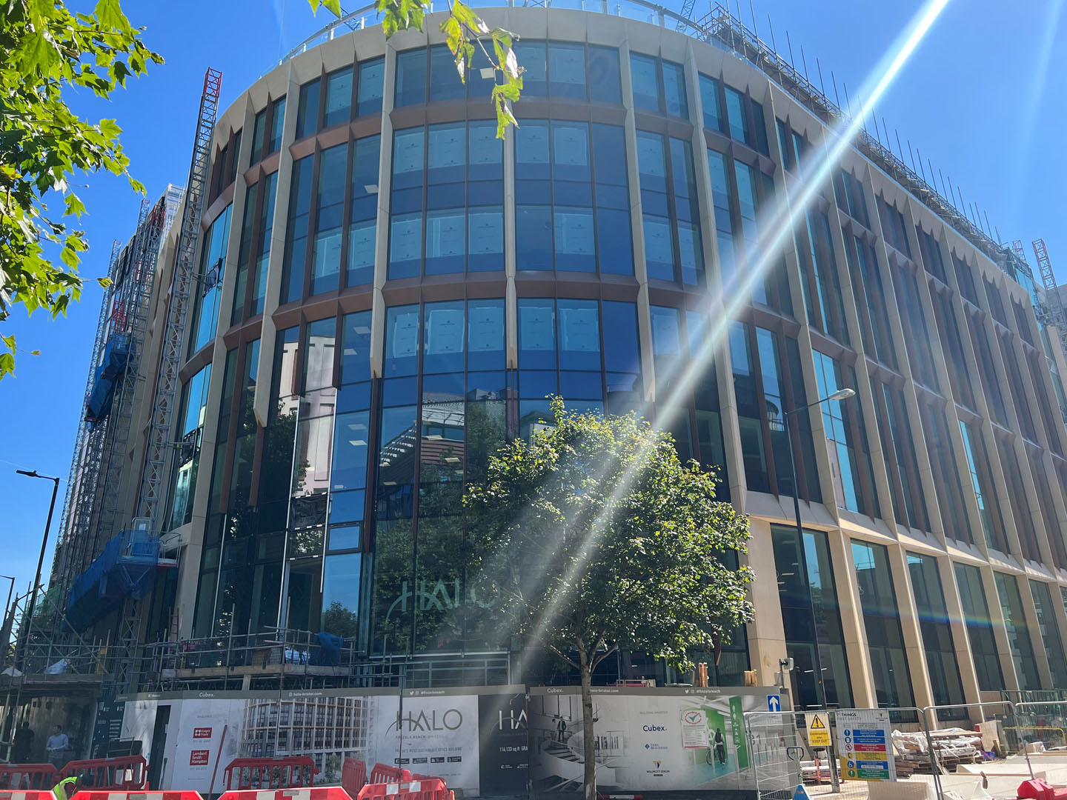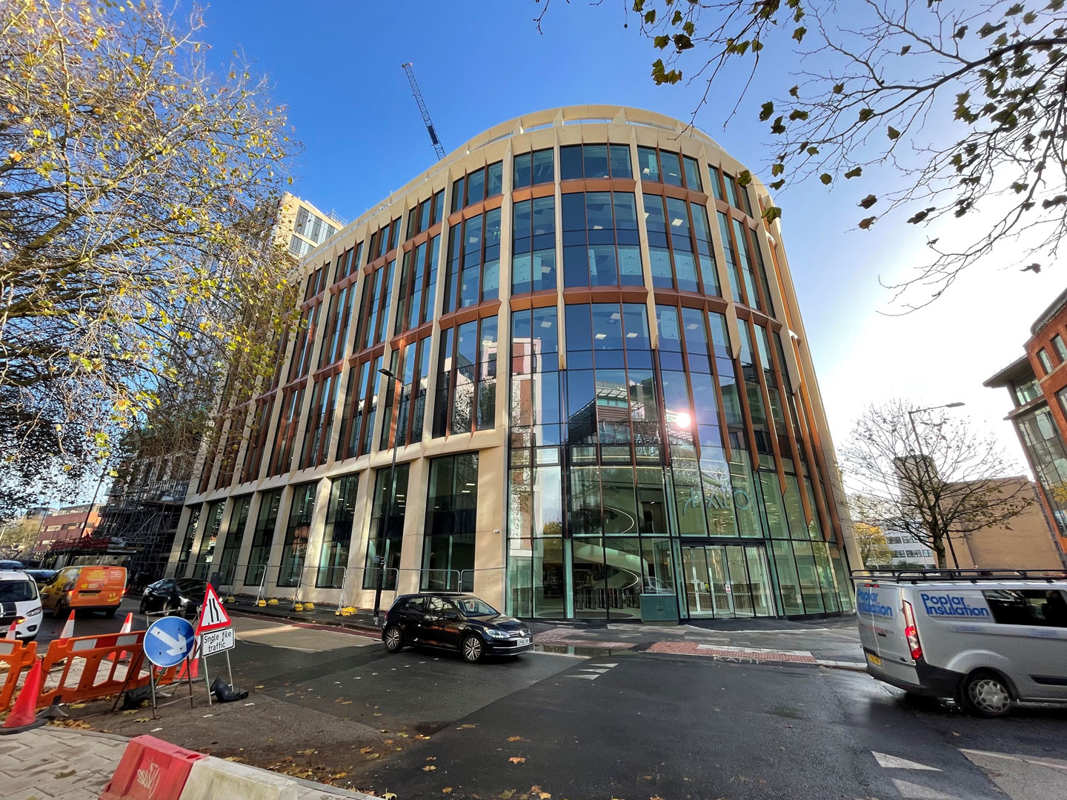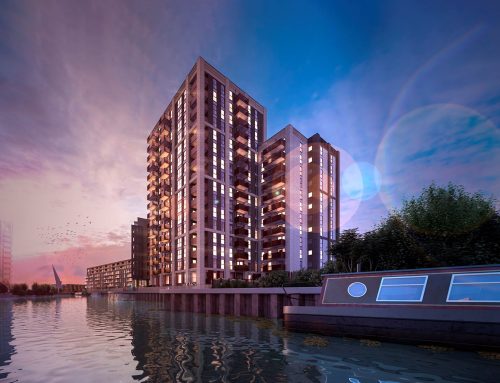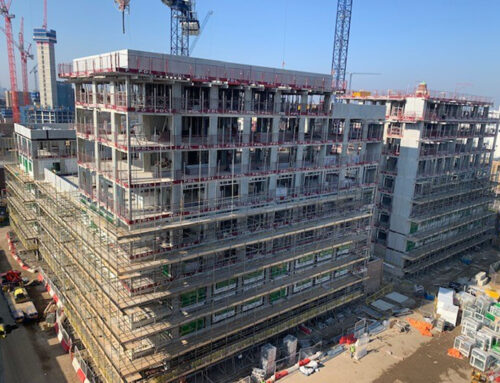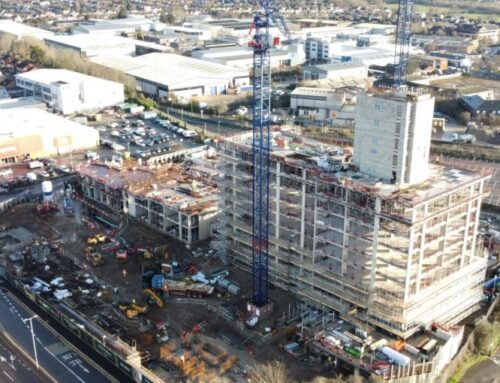Project Description
The construction of a mixed residential and office development Project, comprising two blocks spanning 6 to 15 storeys. Our comprehensive scope of work included substructure and superstructure reinforced concrete (RC) frame elements, encompassing basements, podiums, and suspended slabs. Leveraging our expertise, we employed slipform and twin-wall cores to enhance structural stability efficiently. External works, integral to seamless integration with the surroundings, form an essential part of our responsibilities. FDL’s commitment to quality is evident throughout this project, where meticulous planning and execution converge to create a harmonious and contemporary urban environment.

