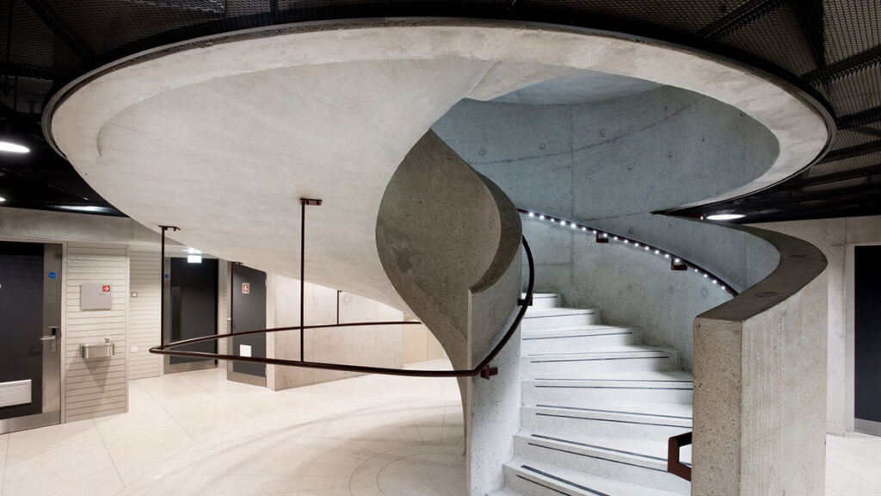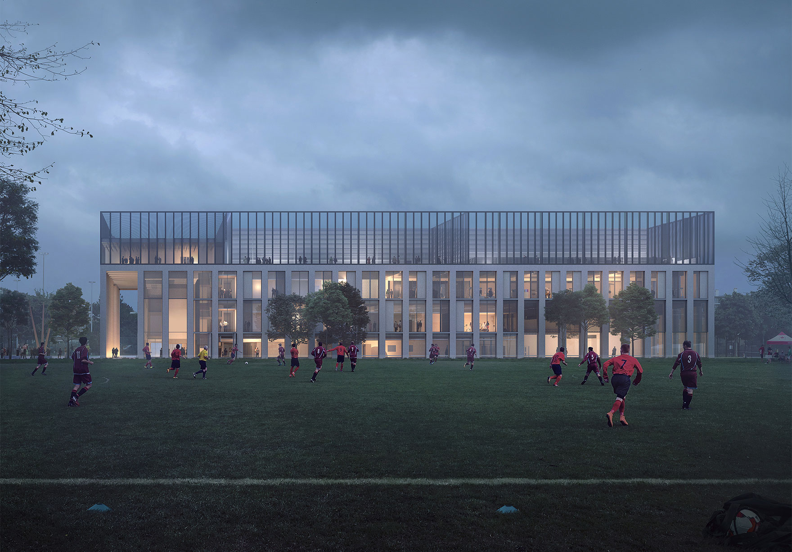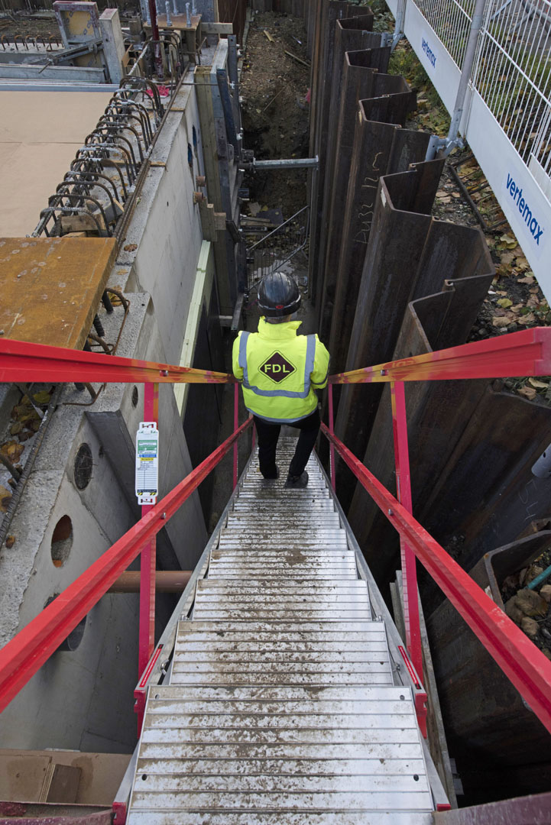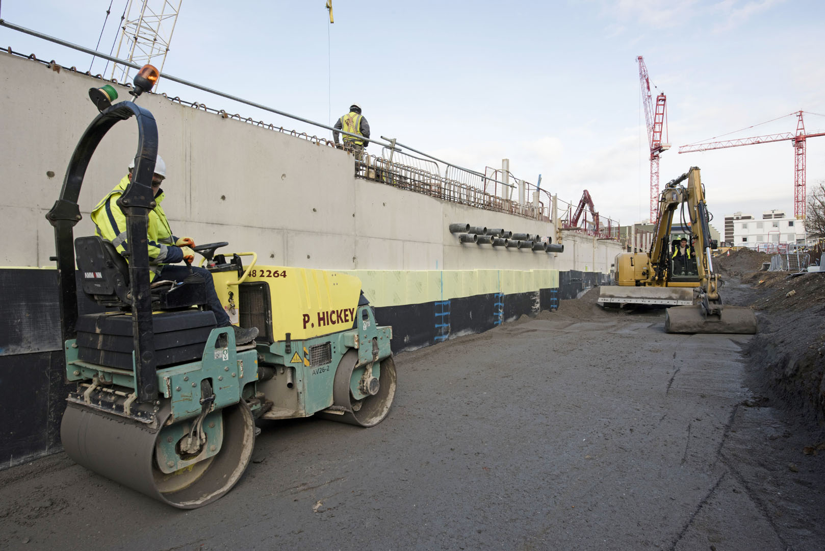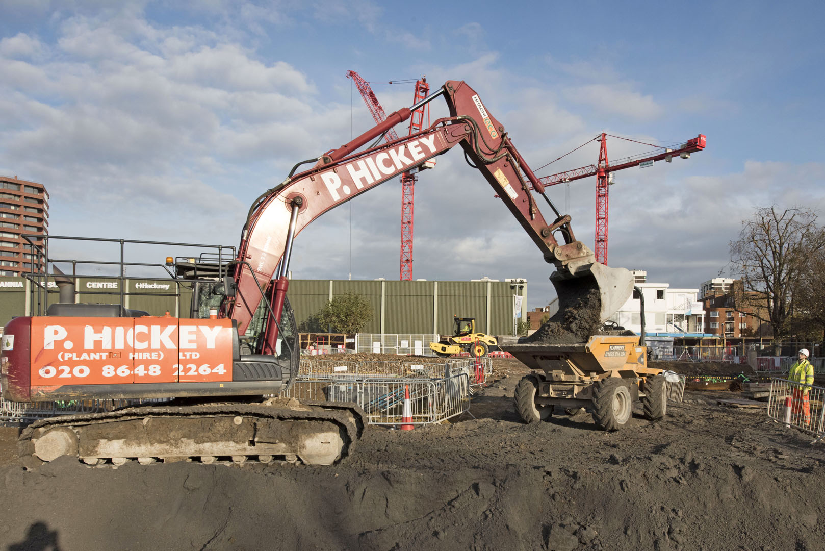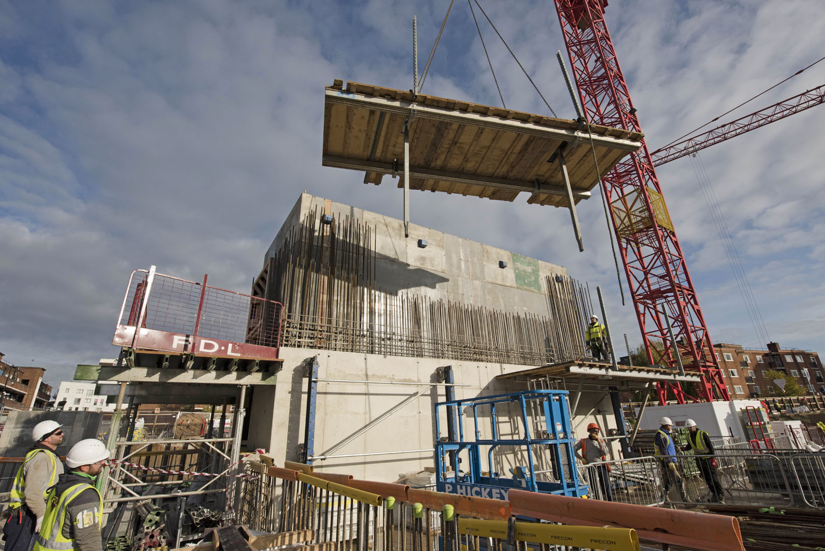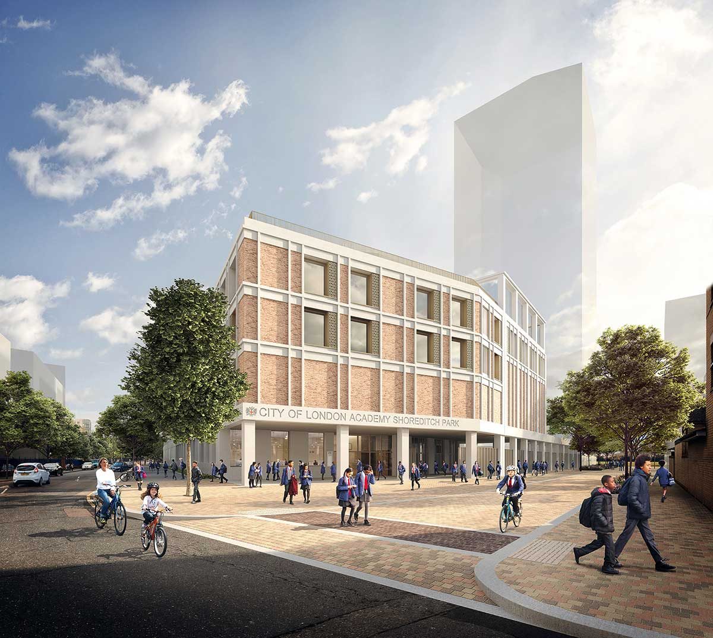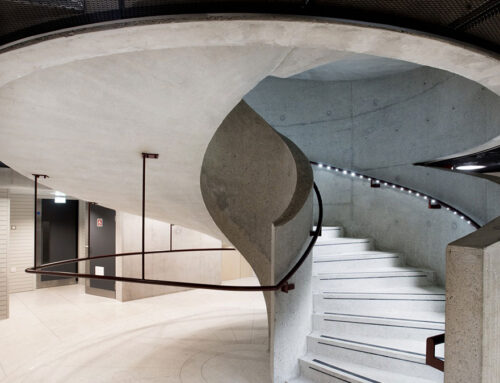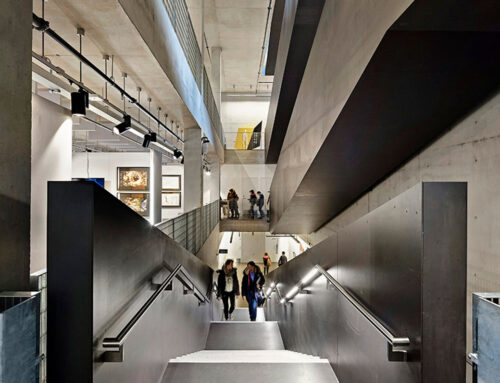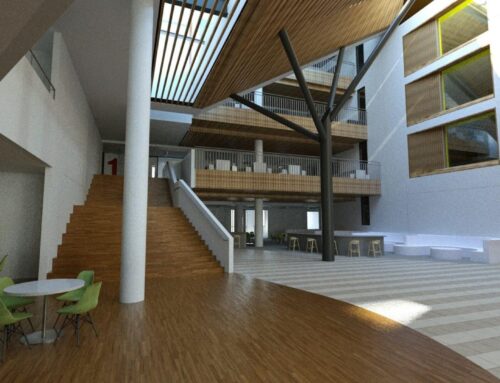Project Description
FDL led the construction of a state-of-the-art secondary school, featuring a 4/5 storey steel-framed structure with a single-storey concrete basement. The foundation comprises a robust concrete raft slab, providing stability to the entire building. The main structure predominantly utilizes a steel frame, incorporating beams and columns to support precast concrete floor panels. Two in-situ concrete cores, skillfully formed using a Doka jump form system, serve as the primary stabilizing elements for the school building. Simultaneously, FDL is overseeing the construction of an adjacent five-storey steel-framed leisure centre. This facility boasts a single-storey concrete basement founded on piles, ingeniously straddling over an existing Thames Water sewer. The interior design utilizes steel trusses to create diverse leisure spaces, while tight quality control inspections were implemented for exposed concrete elements subjected to an aggressive internal environment, particularly in areas housing multiple pools on the ground floor. This dual project showcases FDL’s expertise in managing complex structural systems and ensuring meticulous quality control in challenging construction environments.

