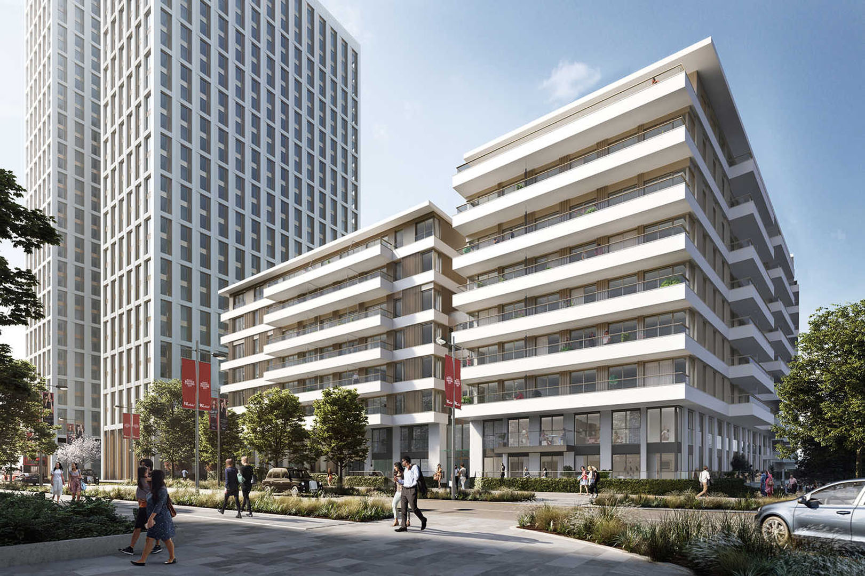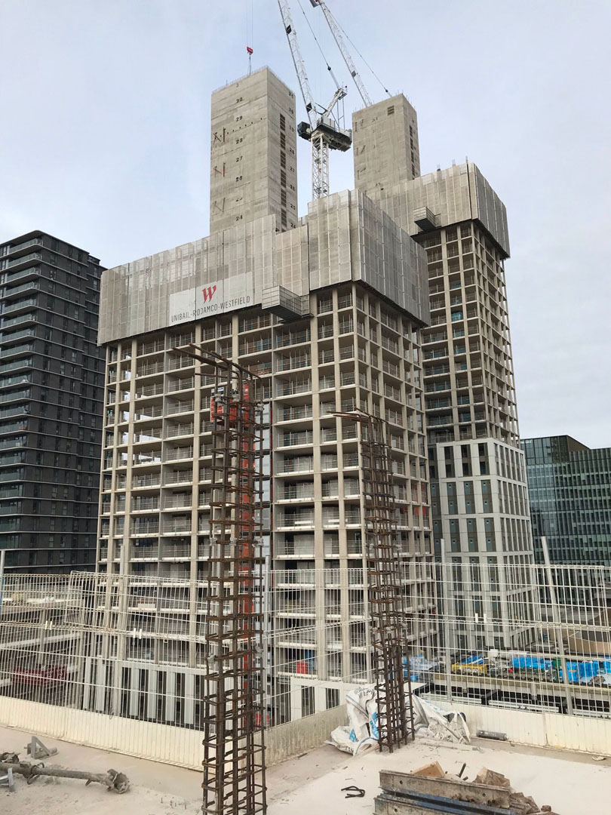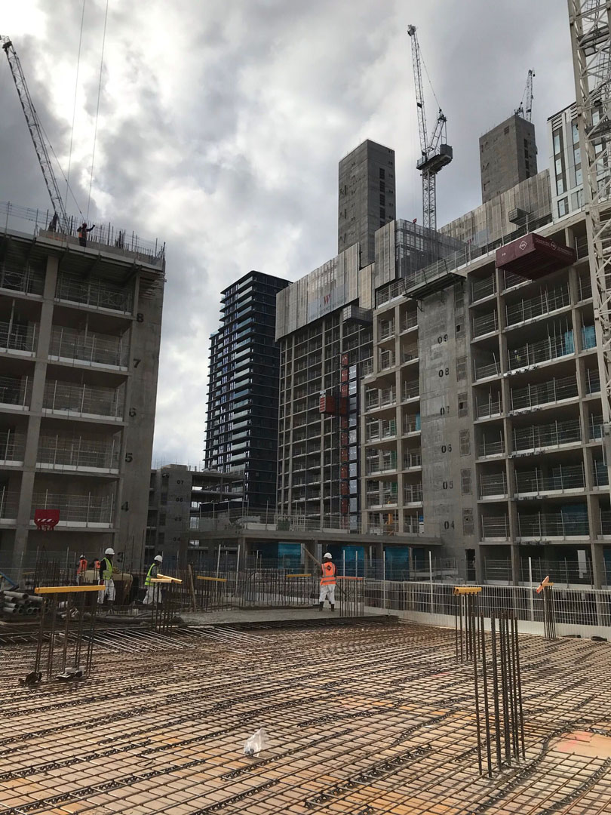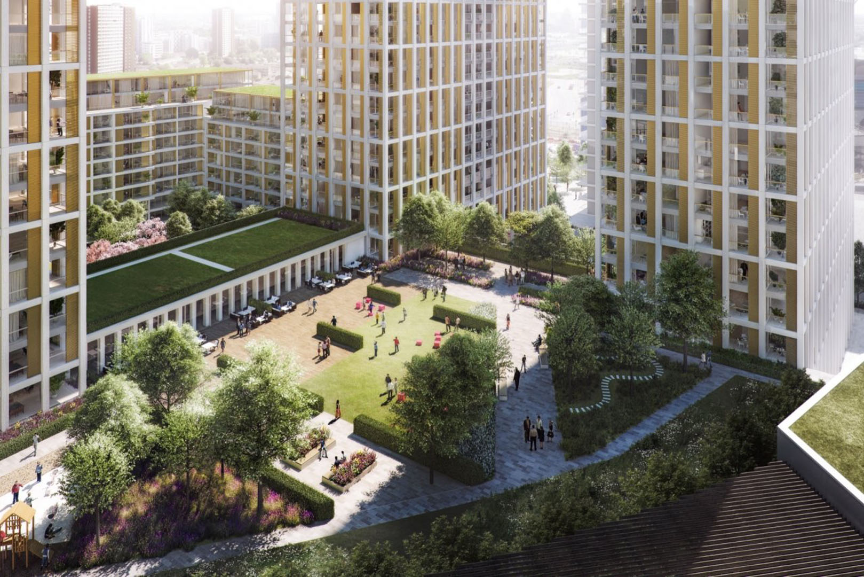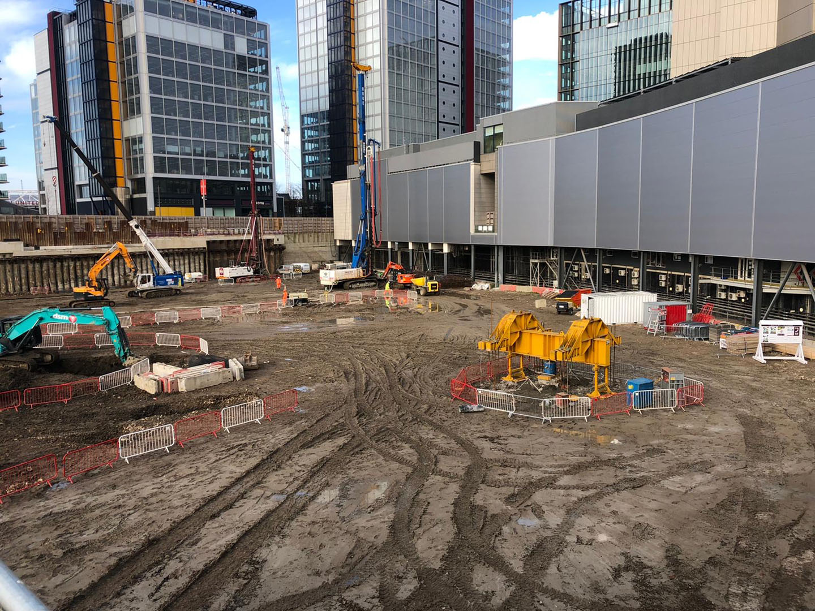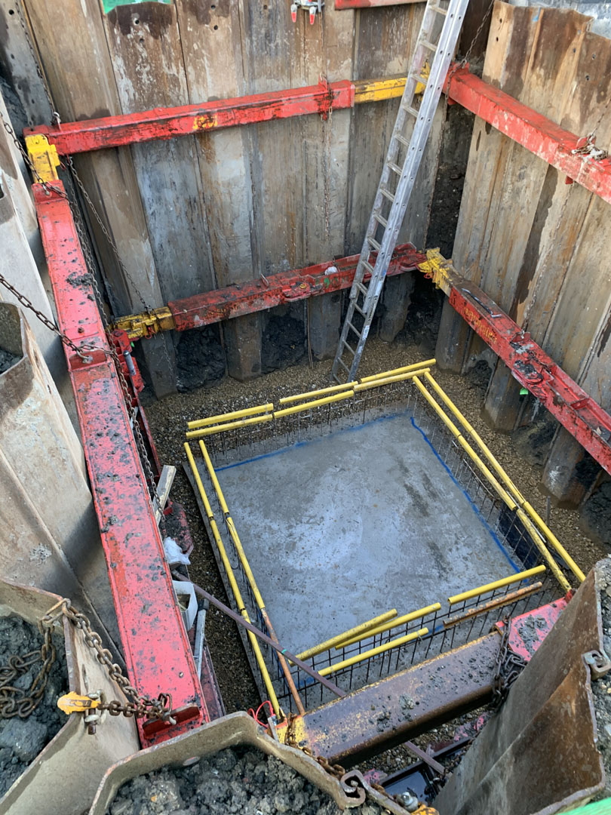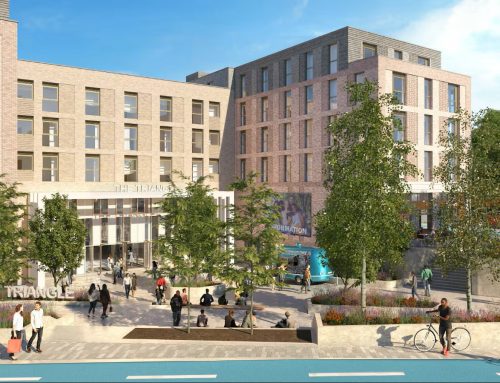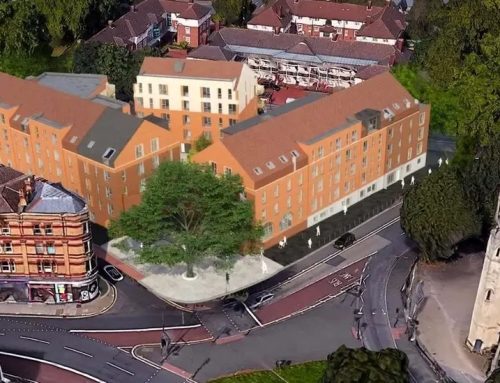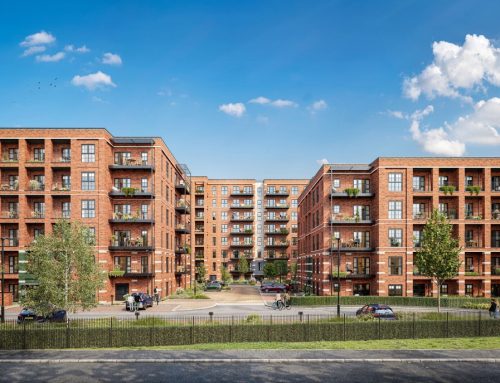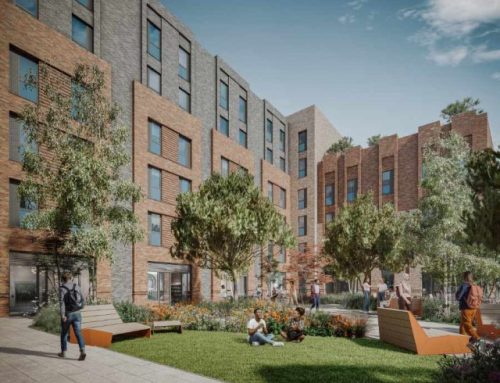Project Description
FDL were awarded an intricate construction project, overseeing the development of a double-storey basement and retail units seamlessly integrated with the existing Westfields shopping centre. The project boasts the construction of five mansion blocks spanning 7 to 11 storeys, providing a mix of residential and commercial spaces, alongside the impressive addition of three reinforced concrete (RC) towers ranging in height from 21 to 37 storeys. All these structures are complemented by meticulously executed associated groundworks to ensure a robust foundation. The magnitude of this undertaking becomes evident when considering the project specifications. A total of 125,000 square meters of suspended slabs contribute to the diverse spatial layout of the development. Additionally, the inclusion of 28,500 square meters of slipform cores and 2,500 square meters of jumpform cores highlights the project’s architectural complexity and verticality. Climbing screens, strategically employed on all three towers, speak to FDL’s commitment to implementing advanced construction methodologies for enhanced efficiency. The resource-intensive nature of the project is quantified by the pouring of a substantial 61,000 cubic meters of concrete, an intricate process managed with precision. The fixing of 8,000 tons of reinforcement underscores FDL’s dedication to structural integrity and durability. Notably, the project achieves a remarkable monthly high, with 5,300 cubic meters of concrete poured during peak construction periods. This detailed overview captures the scale, intricacy, and commitment to excellence that define FDL’s involvement in this monumental construction project.

