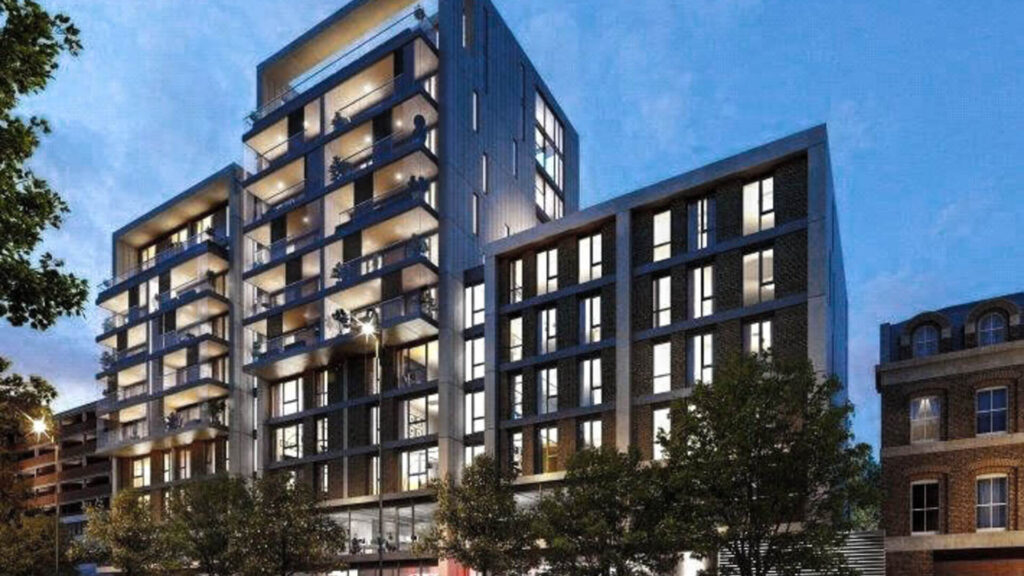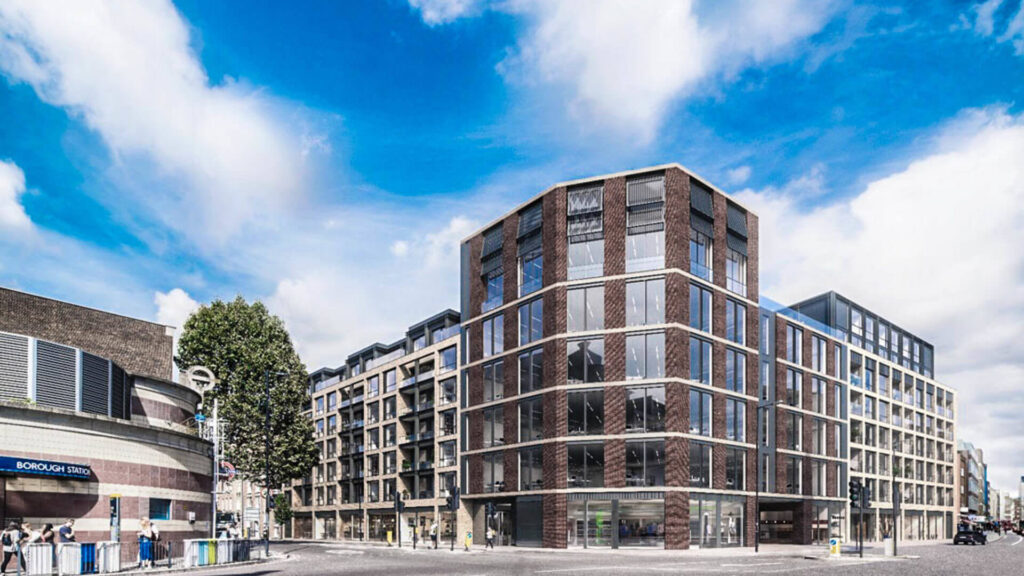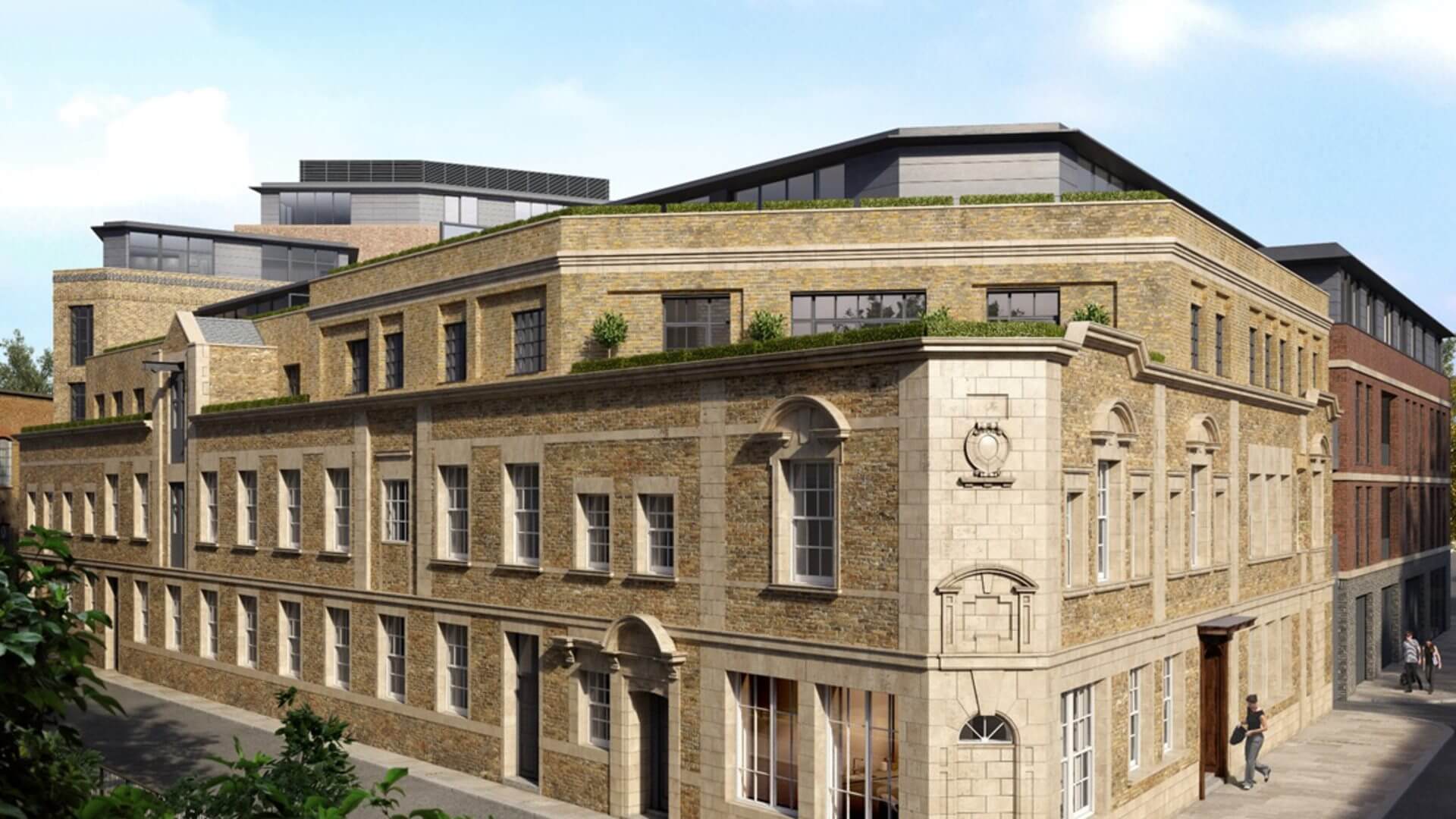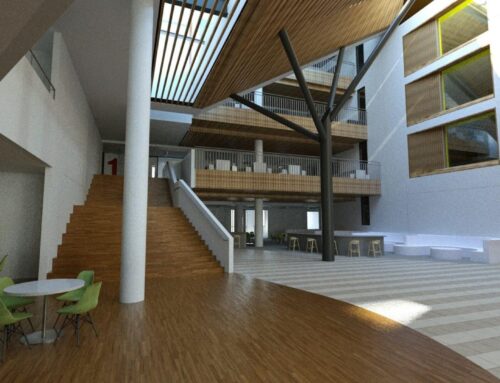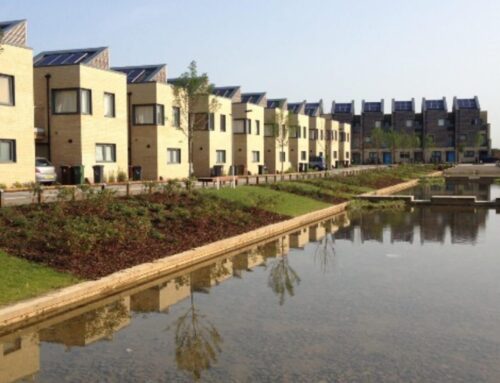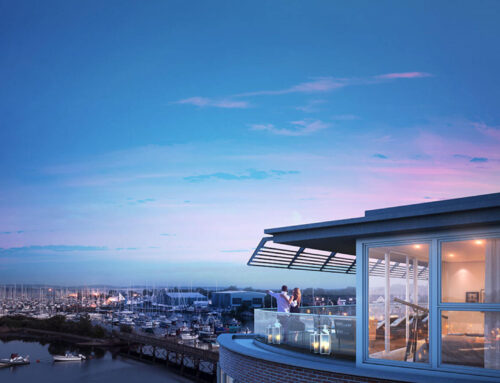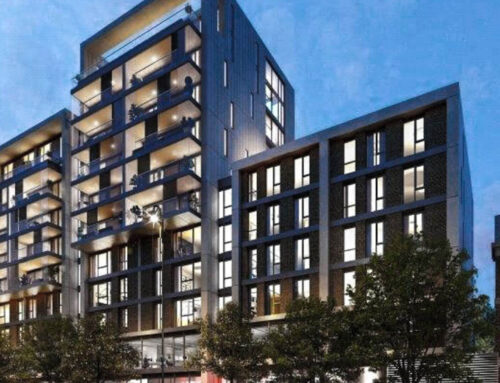Project Description
A mixed use development consisting of warehouse style offices, apartments and mews house arranged around a secluded private courtyard. The scope includes groundworks, secant piled basement, waterproofing, & concrete frame superstructure incorporating partial retainaded façade.

